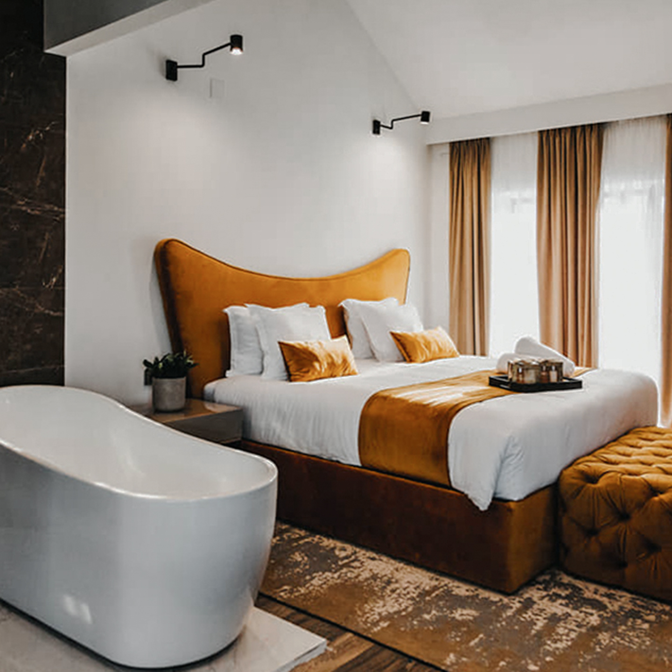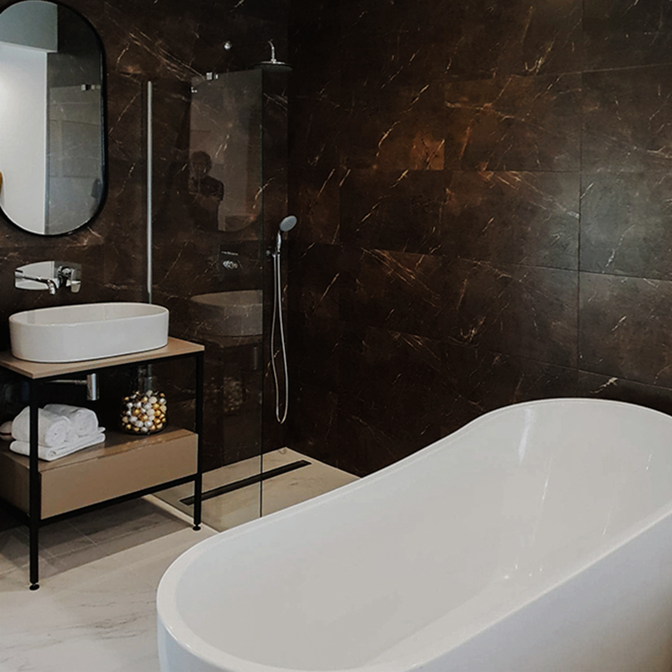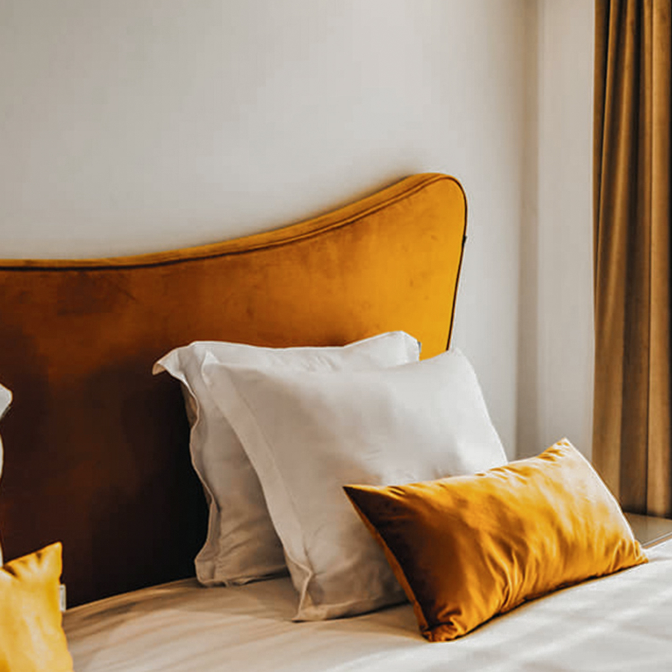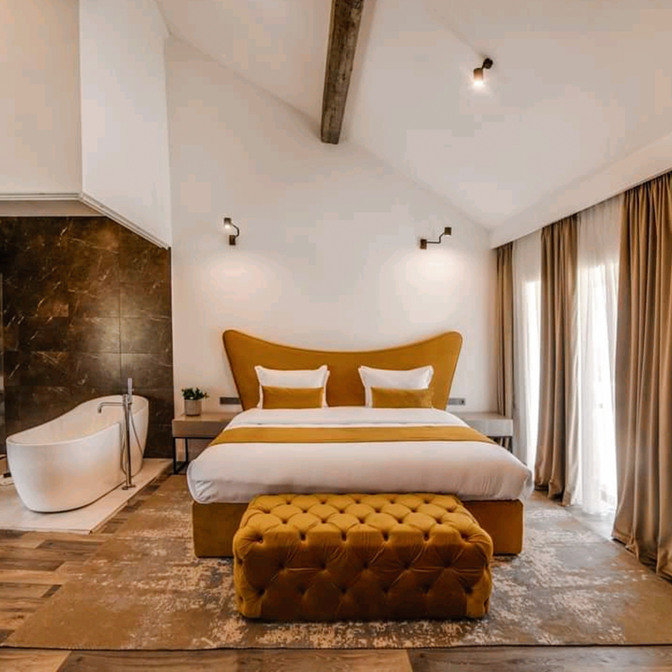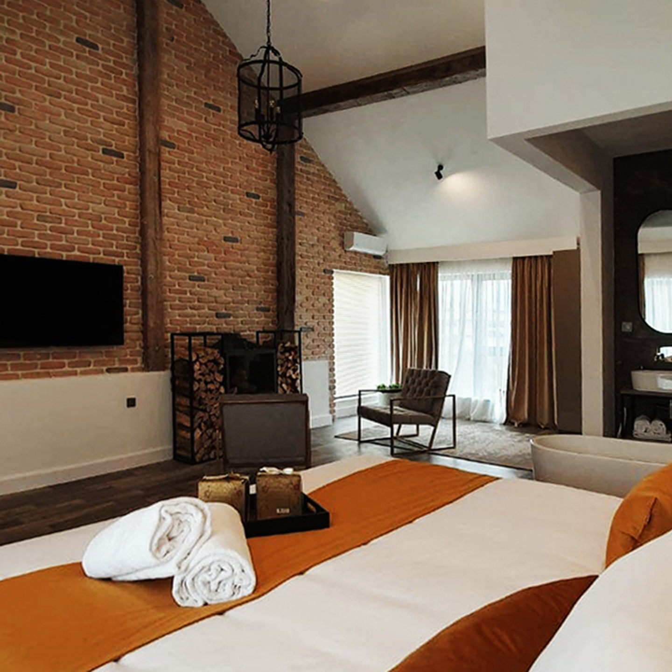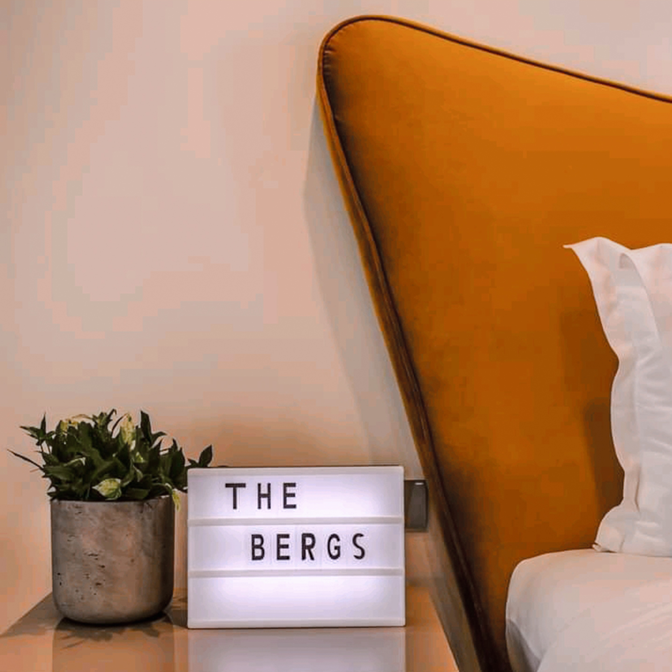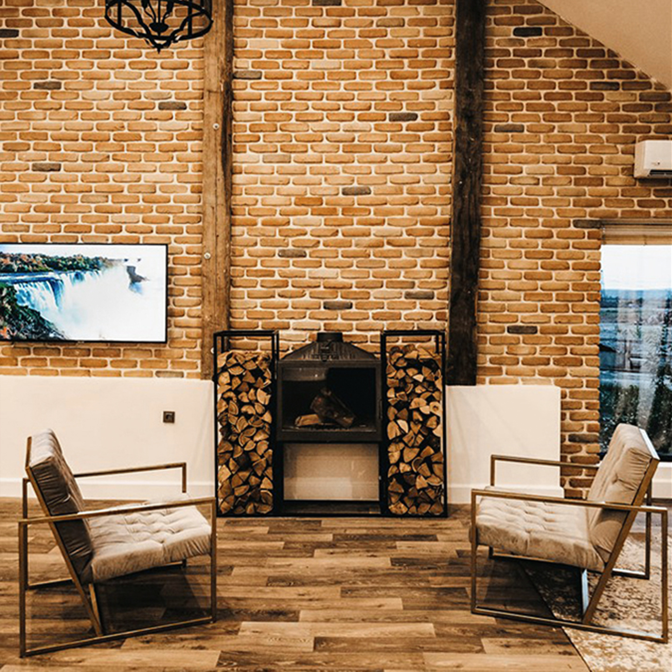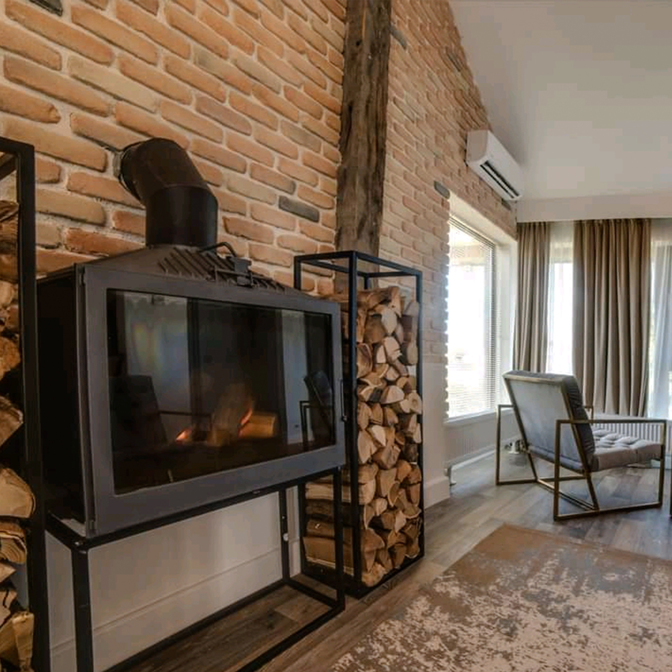The fact that the pension required 5 rooms with different ambiances, that still shared the same aesthetic language, constituted the greatest challenge; a problem exacerbated by the fact that all 5 rooms have different and rare layouts. The second challenge was to make sure that all spaces are used efficiently to permit the largest and most diverse number of guests without compromising a luxurious, yet warm and welcoming vibe.
Our solution was to find a functional mix adapted to each space and unique volumes for the different elements that create the ambiance. Simultaneously we used materials with similar properties between them and a uniform style between the rooms. We also separated the spaces vertically through intermediary levels where the height permitted us to do so. The resulting rooms could flexibly receive 2, 4 and even 6 guests.
Client : The Berg's
Year : 2021
Location : Ocna Mures, Romania
Built Area : 223 sqm
Project Type : Pension
