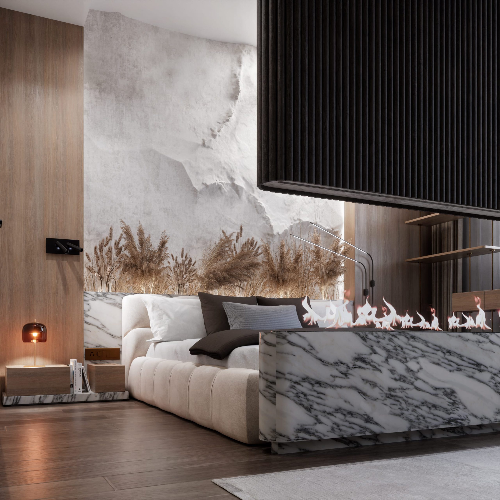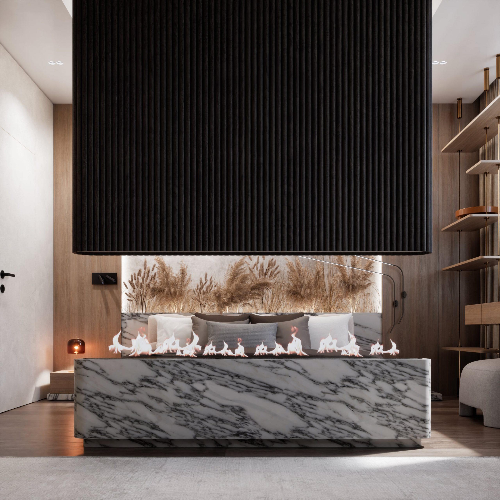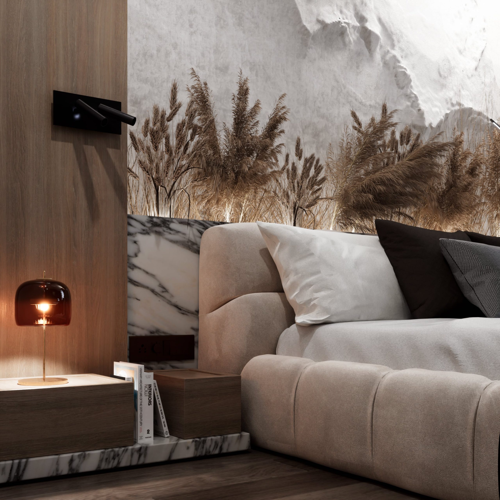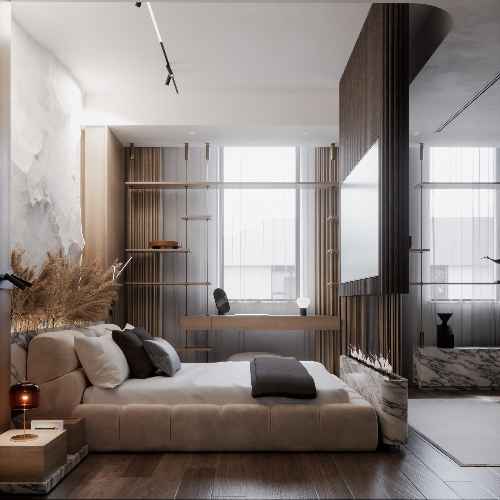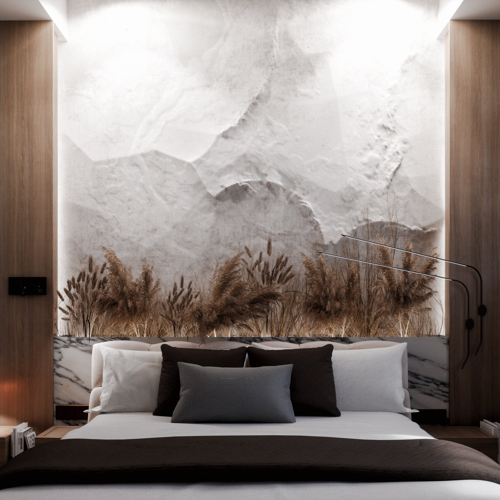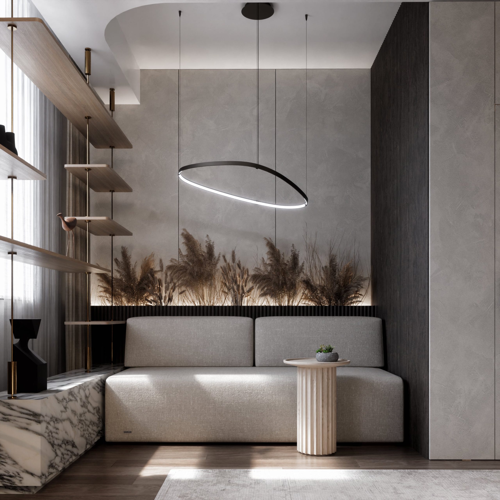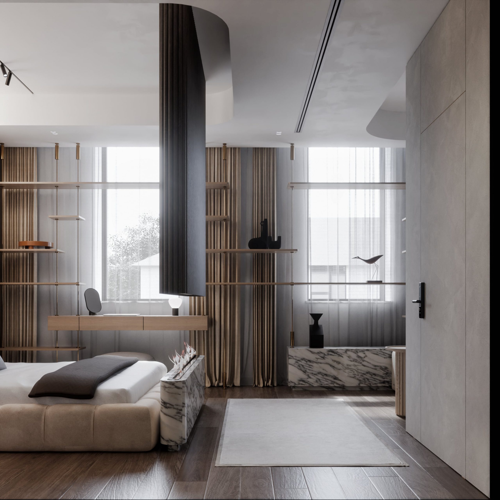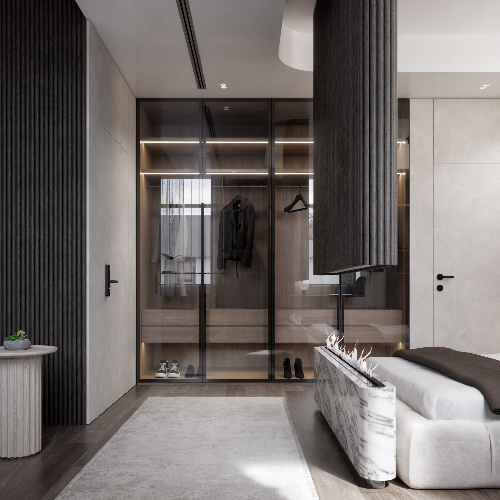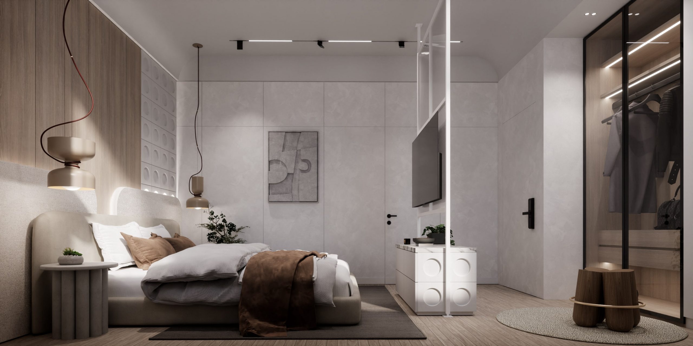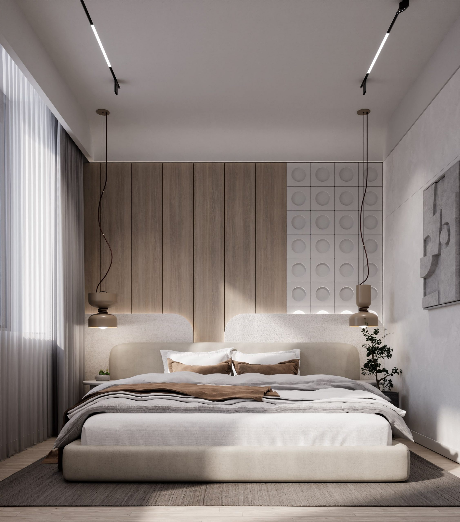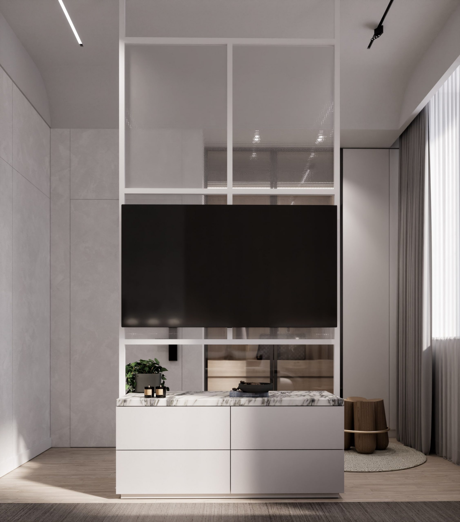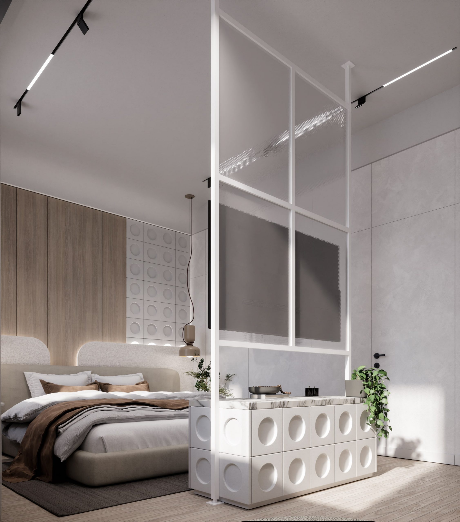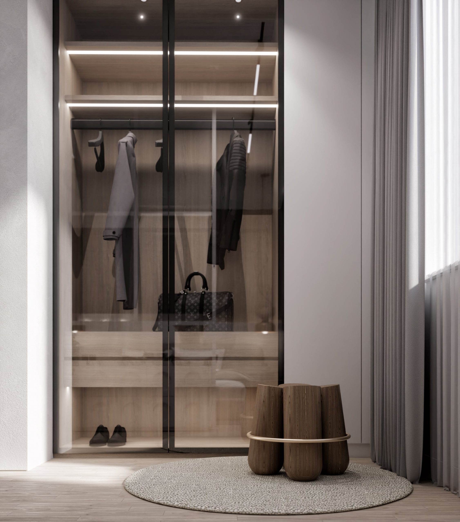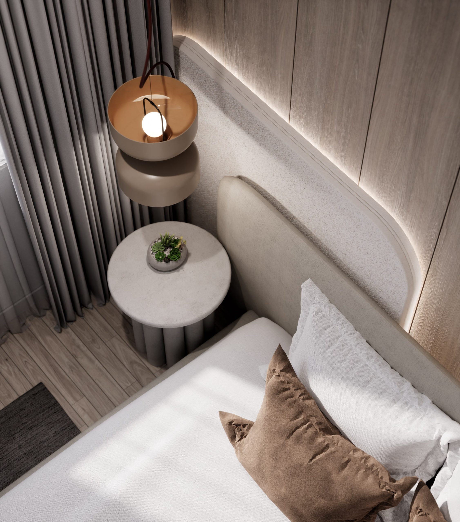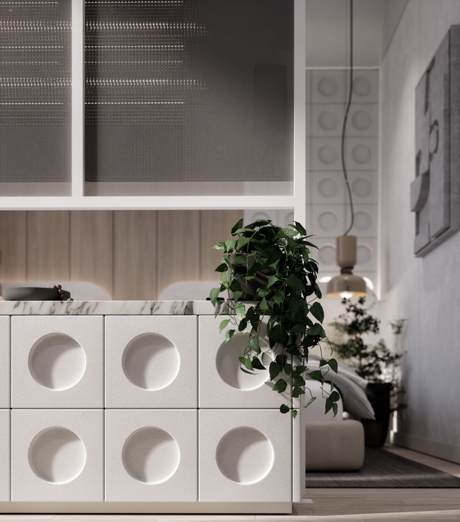The first challenge was posed by the structure that had to support another floor; this new floor had to be correlated with the rest of the building and to fit onto the historical layout. The next great challenge was to create a layout that would fit a maximum number of rooms, whilst keeping them at different sizes so that the guest typology could remain varied; it was also important to reflect the potential guest typology in the aesthetic decisions of different rooms.
Together with Emil we decided that it would be best to use a lightweight metallic structure for the new attic floor, completely covered in aluminum sheets for roofing. This would give maximum leeway when it came to the flexibility of the layout. We also decided to create an organic palette of materials that would be used interchangeably within the rooms, this giving us the possibility to make them different but related. The materials we stuck to were wood, both light and dark, marble both light and dark, and creamy textiles and organic surfaces that would warm up the ambiance of the spaces.
Client : Preda Brand
Year : 2023
Location : Ocna Mures, Romania
Built Area : 355 sqm
Project Type : Pension
