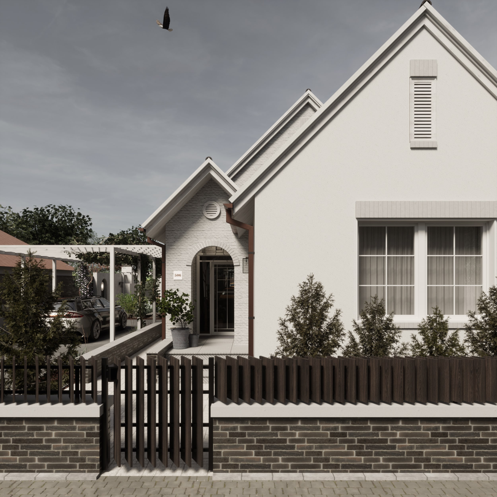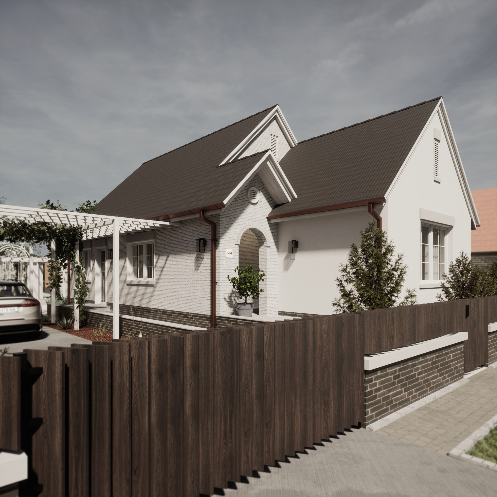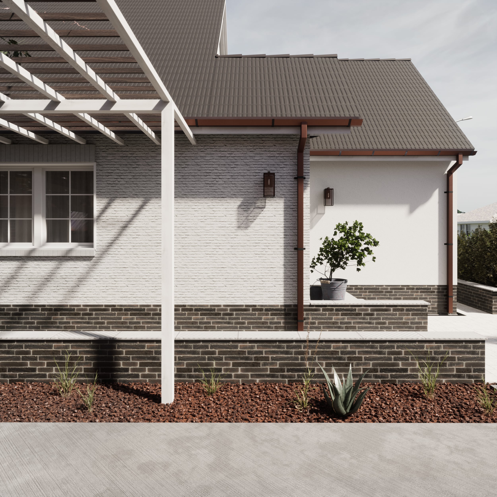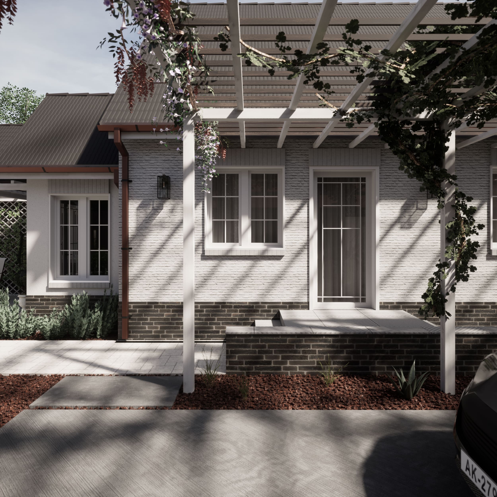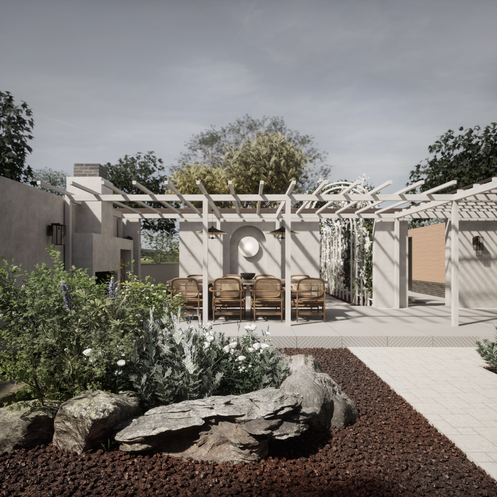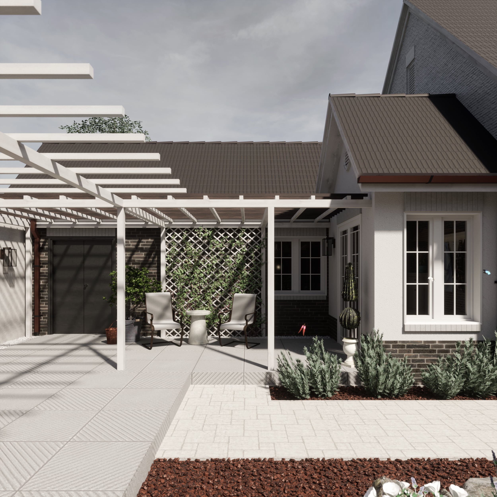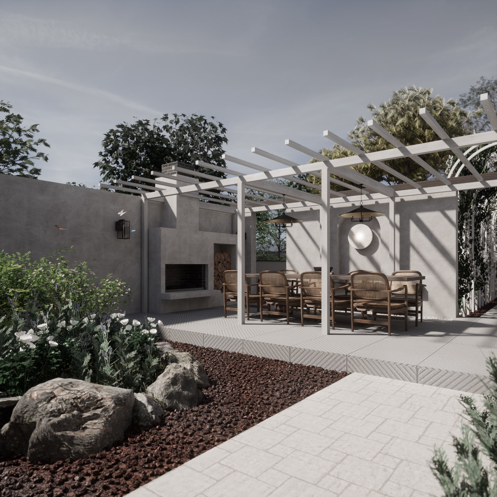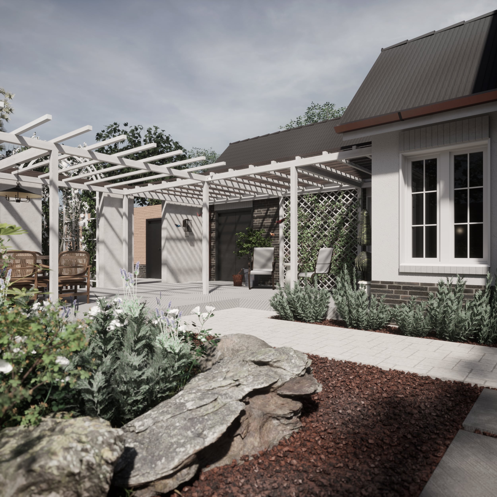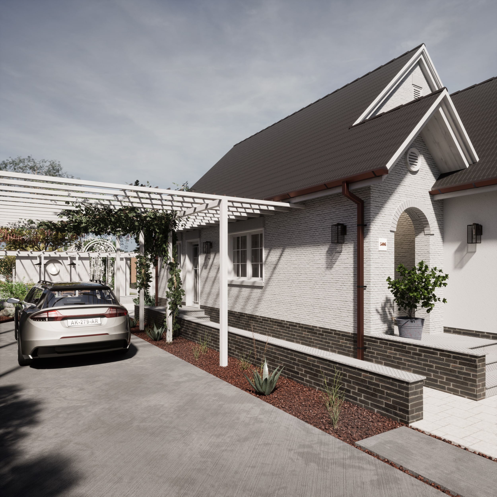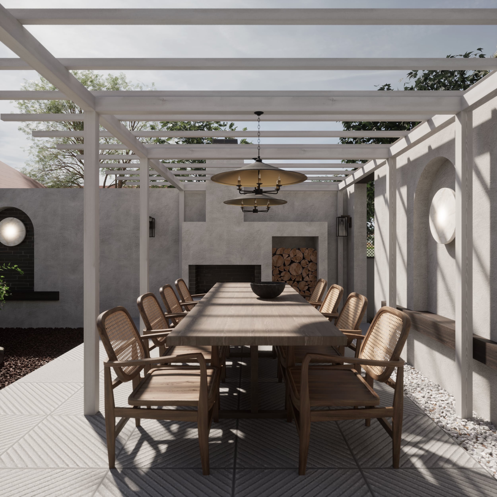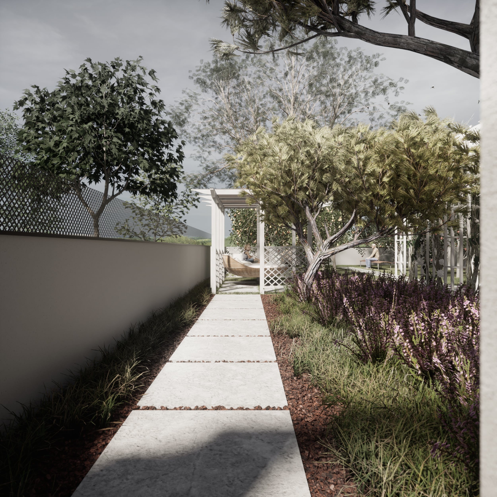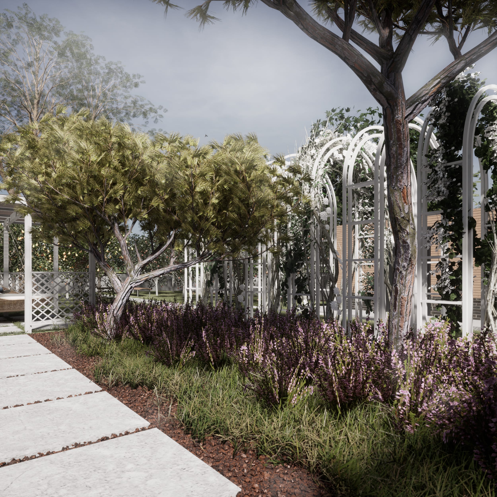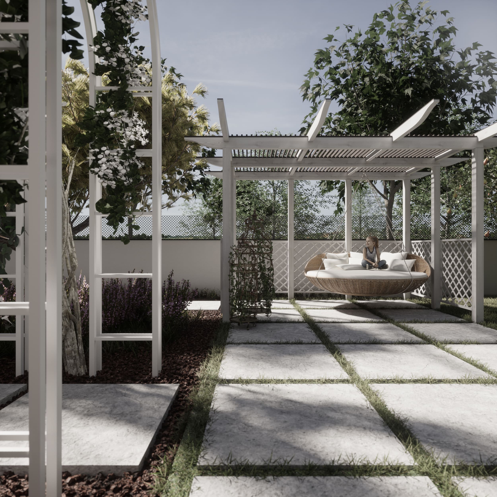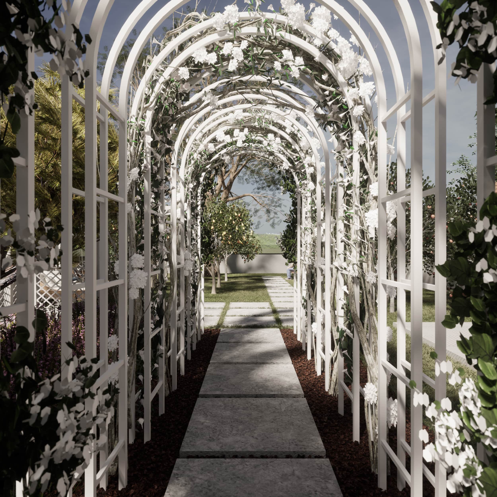The first difficulty came from the age of the house and the strange format due to renovations without a clear direction accumulated over time. Another challenge was the complete renovation of the roof to ensure the extension of the building's life.
A final important issue was ensuring the flexibility of the home to accommodate a new, completely different set of users in the future.
Our proposal assumed a repartitioning of the middle portion of the building, which would connect all 3 segments.
We also proposed a wing fang on the main entrance, which would complete the image of the new roof in a British cottage style. The interior was designed in the same British cottage style combined with rustic Romanian elements.
Client : Single Family
Year : 2022
Location : Razboieni, Alba
Built Area : 117 sqm
Plot Area : 753 sqm
Project Type : Residential House
