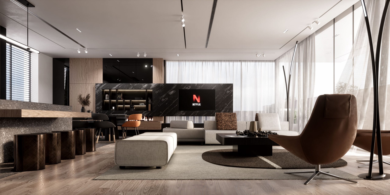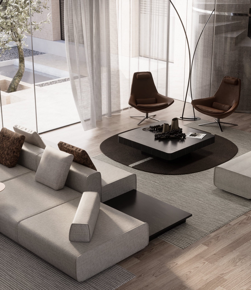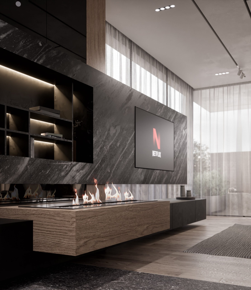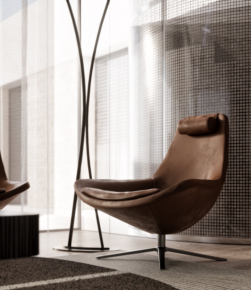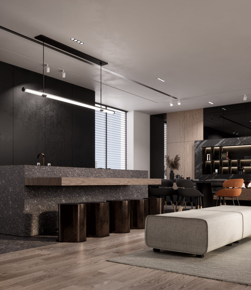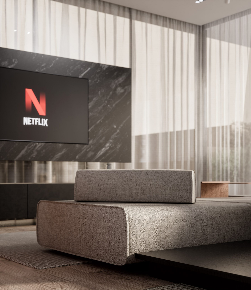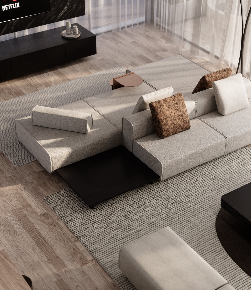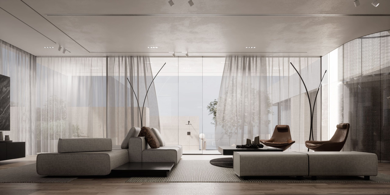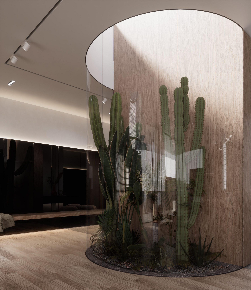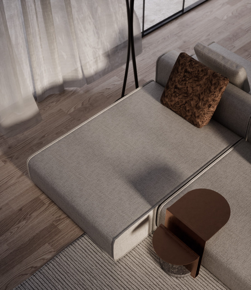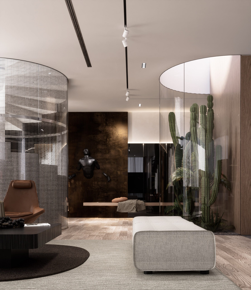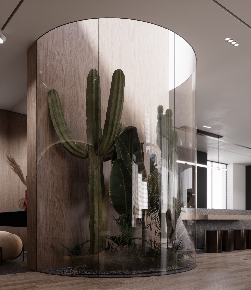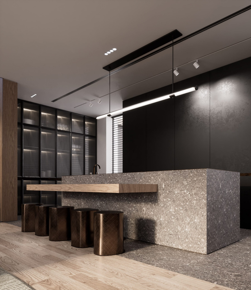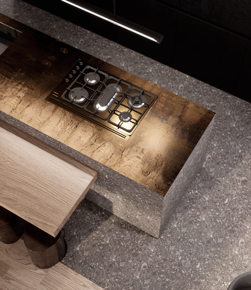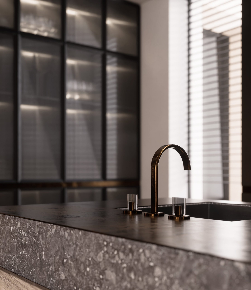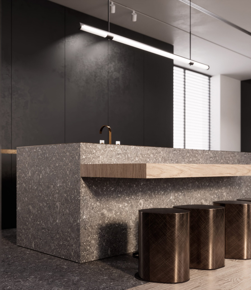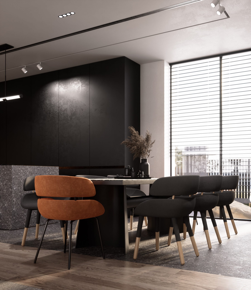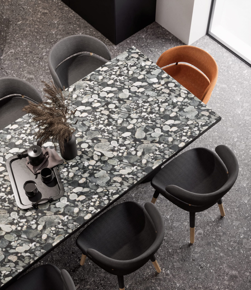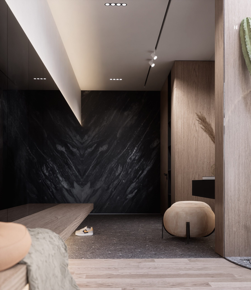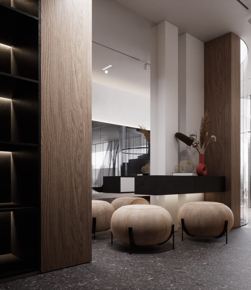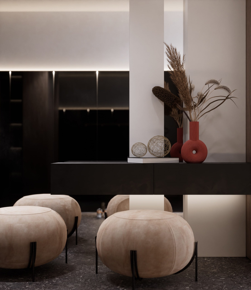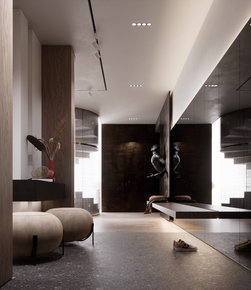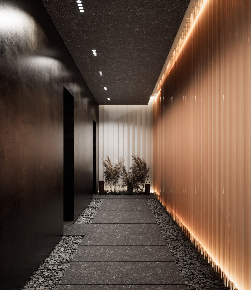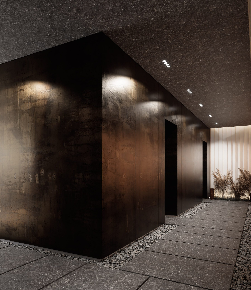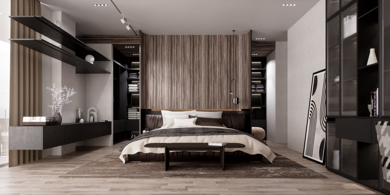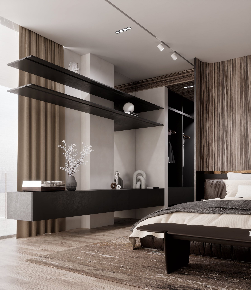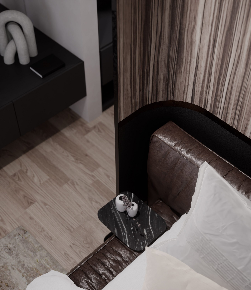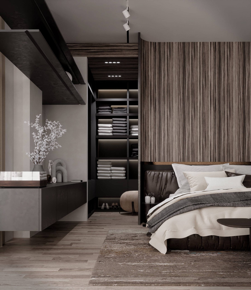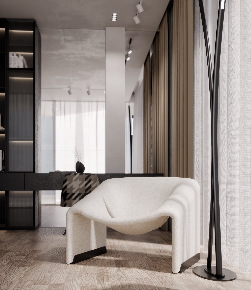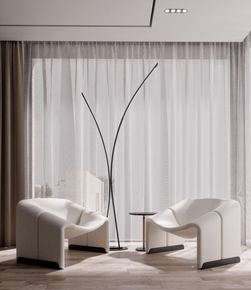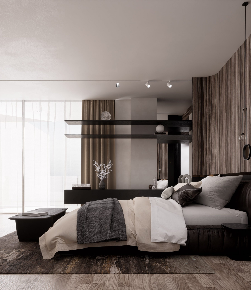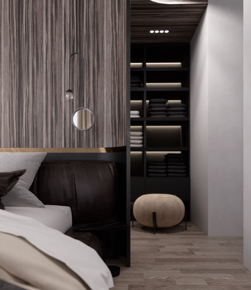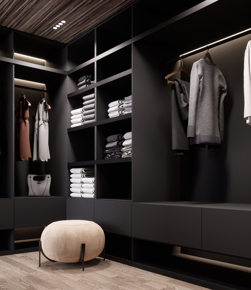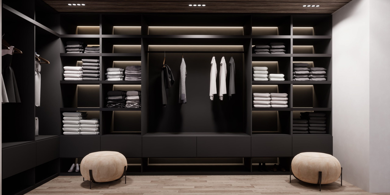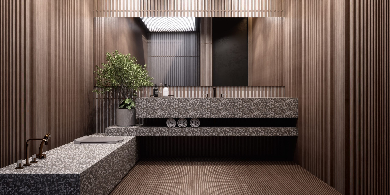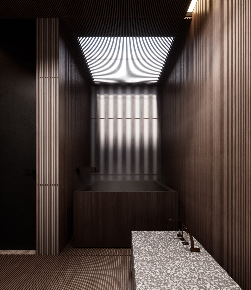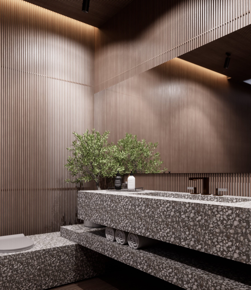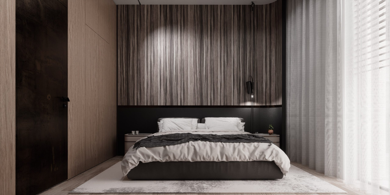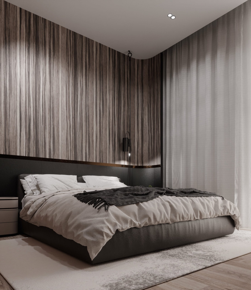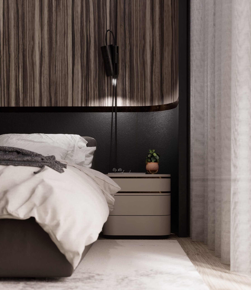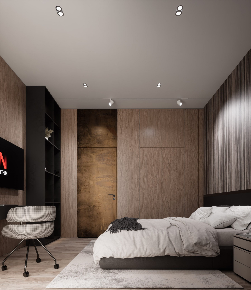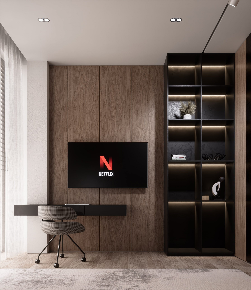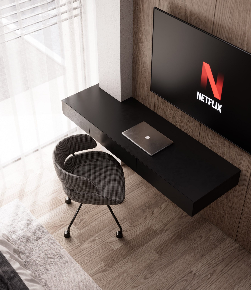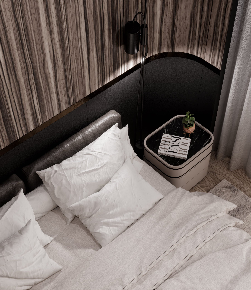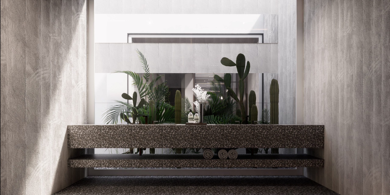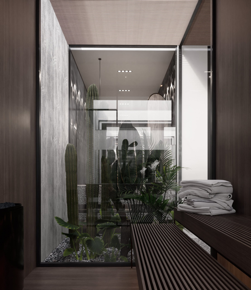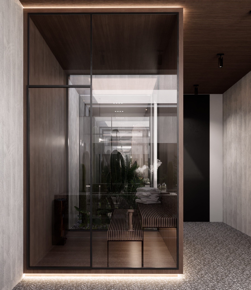The layout of all the spaces on a single level was essential. It was also important to orient the interior living spaces as much as possible towards the sea and the backyard, which were required to be intimate and cozy. The client's design tastes gravitated towards modernism, avant-garde, minimalism and natural styles, influenced by local geography and materials present in and around the state of California.
To find the architecture superimposed and intersected a set of prisms, one which covers the daytime functions, one which covers the nighttime functions and the third one that covers the backyard and specifically the infinity pool which has been oriented towards the sea to create the illusion of continuity. The 3 volumes are articulated through the helicoidal stairs that gives access to the roof, is visible from the inside and is mirrored in the light courtyard that brings vegetation to the interior of the home.
The interior is formatted by 3 material segments and their various intersection patterns decided upon by the function of the space. Together they create a natural, modern and slightly luxurious ambiance, accentuated and balanced through the simple volumes that determine the principal functional spaces: the kitchen’s island, the seating of the living area, the beds that anchor the bedrooms and the basins that define the bathrooms.
Client : Single Family
Year : 2023
Location : La Jolla, California
Built Area : 412 sqm
Project Type : Residential Villa
