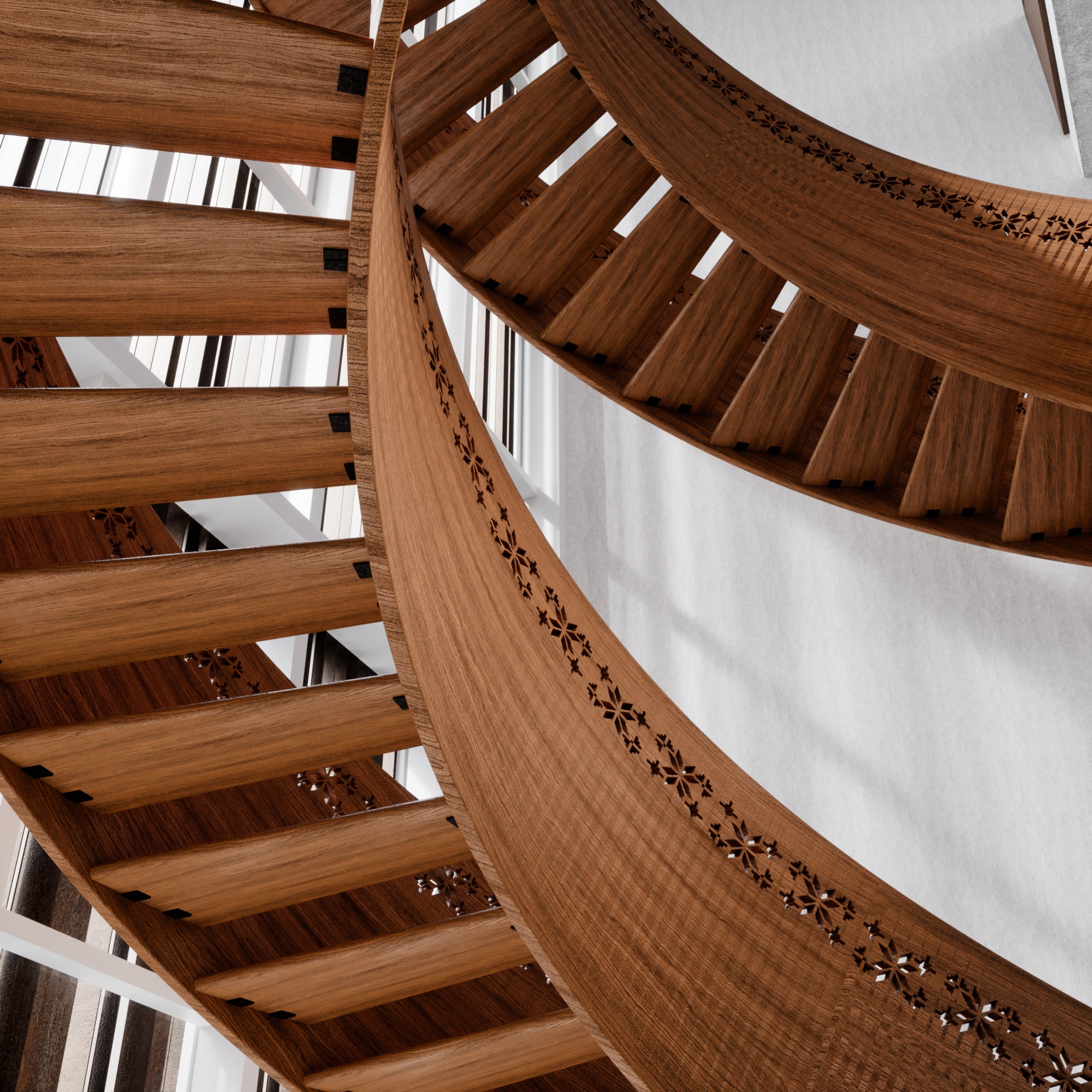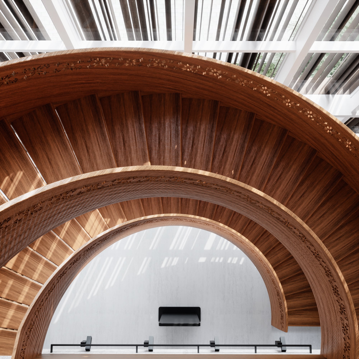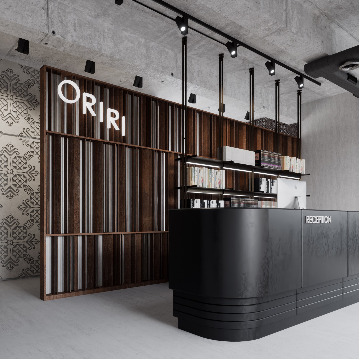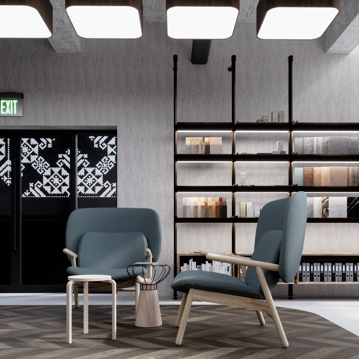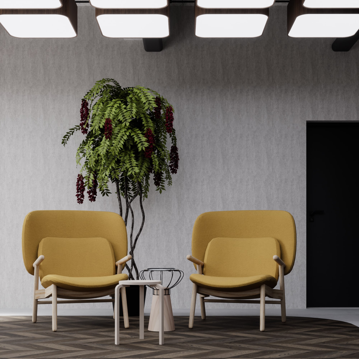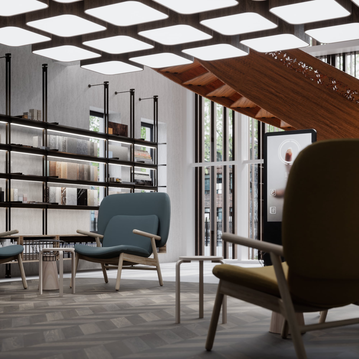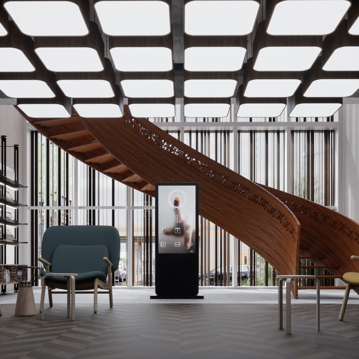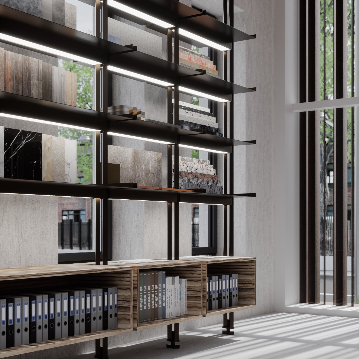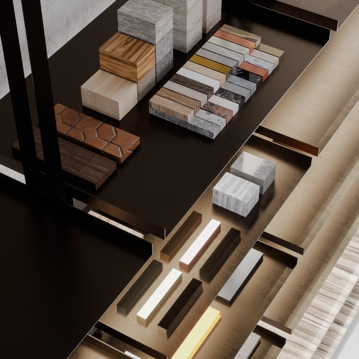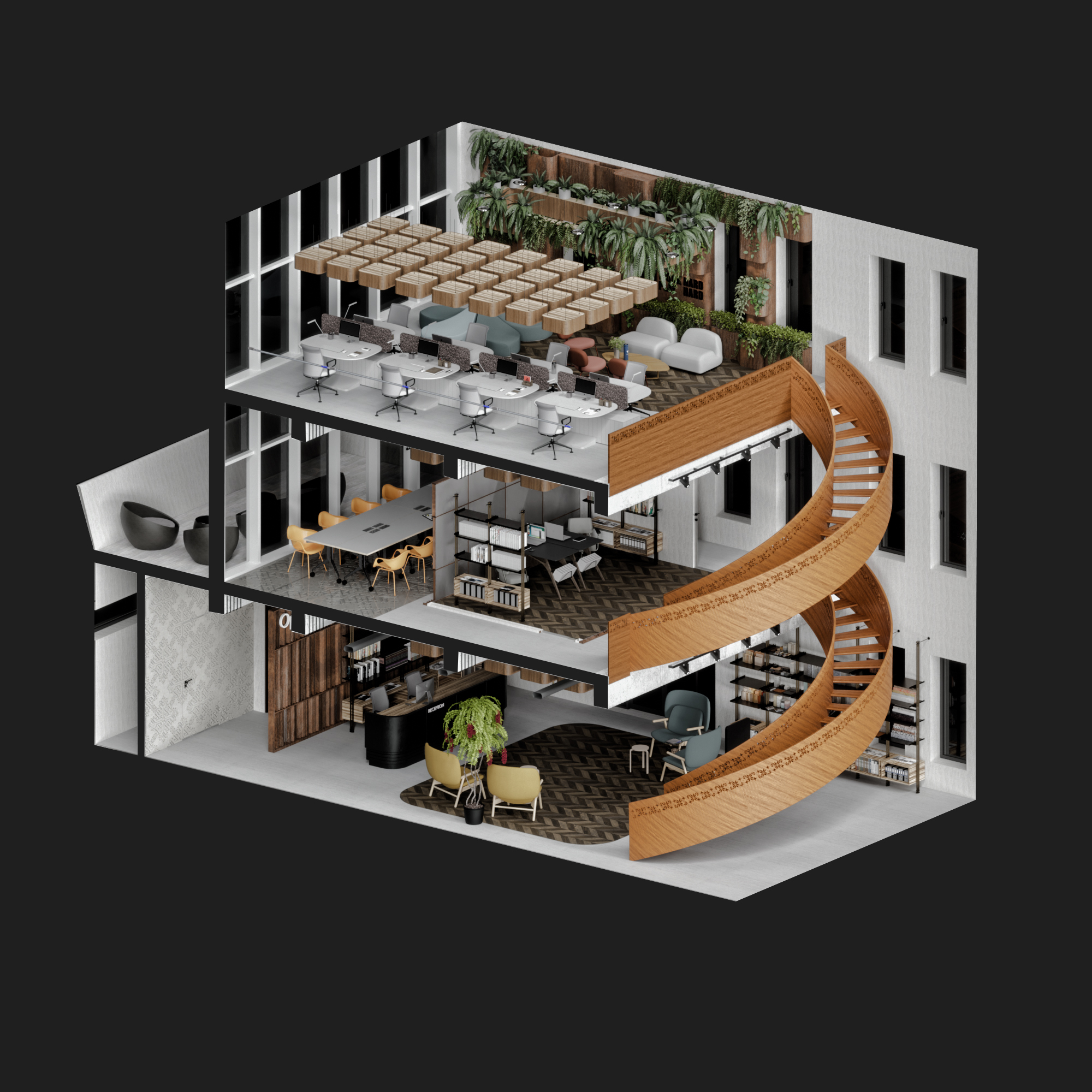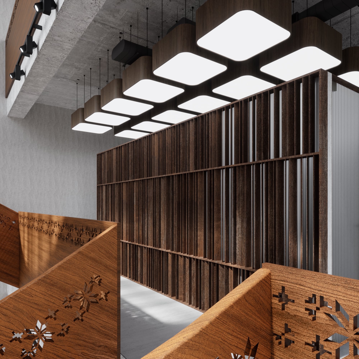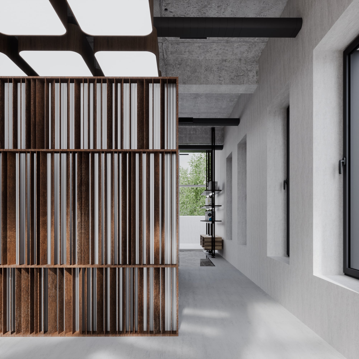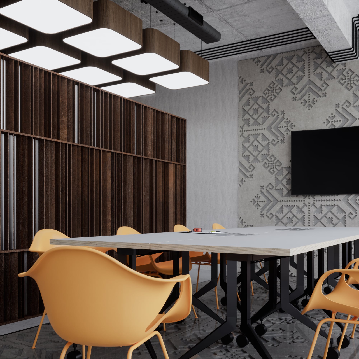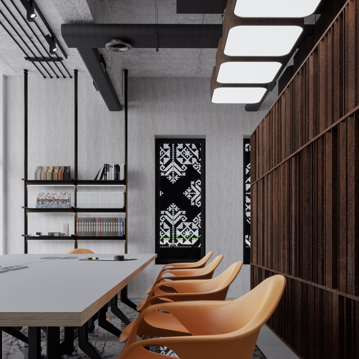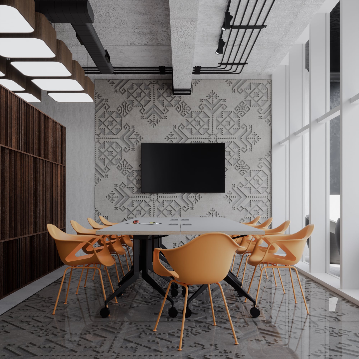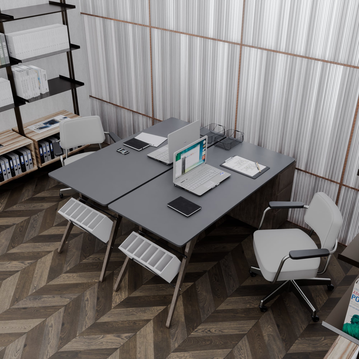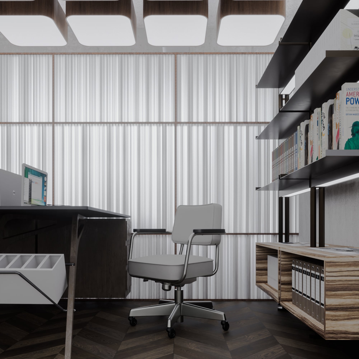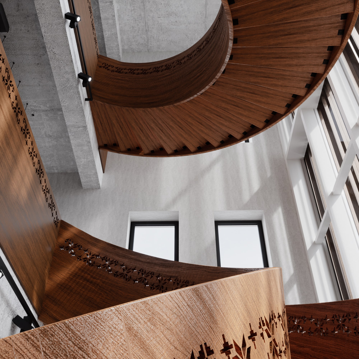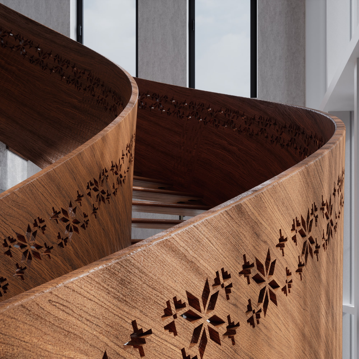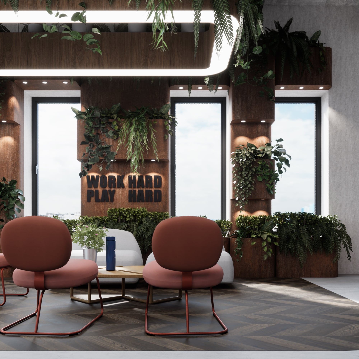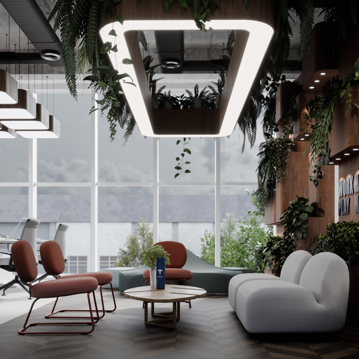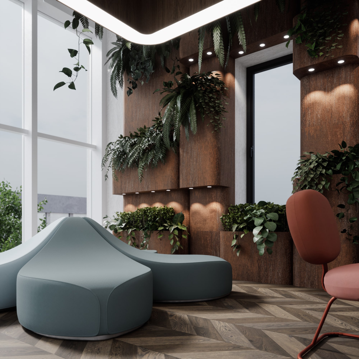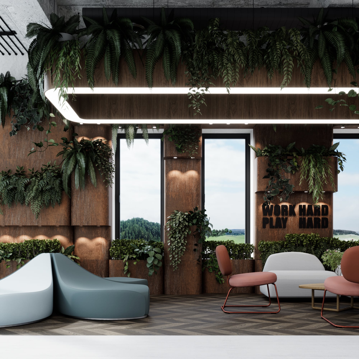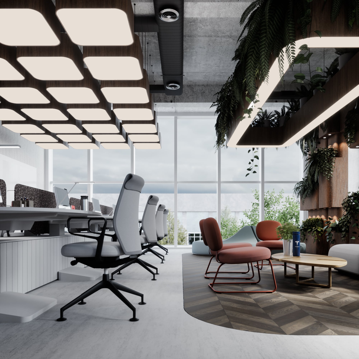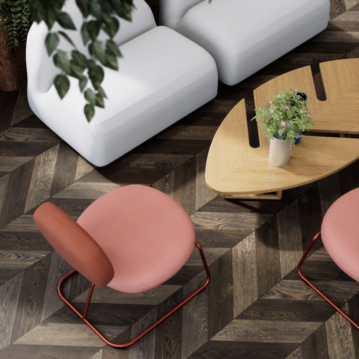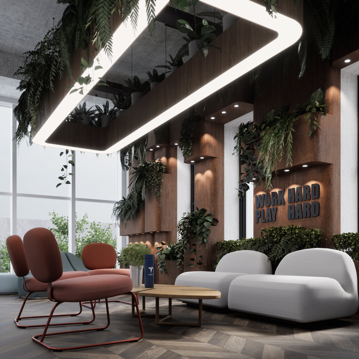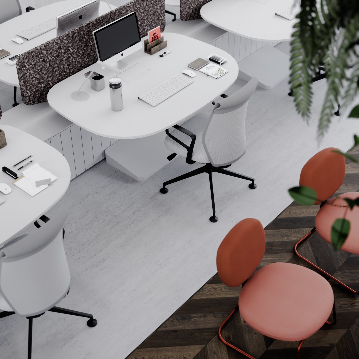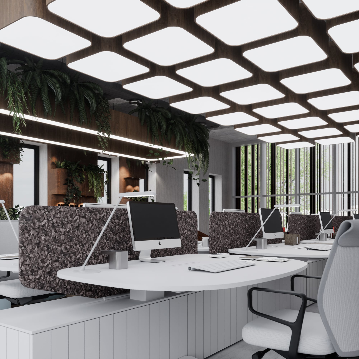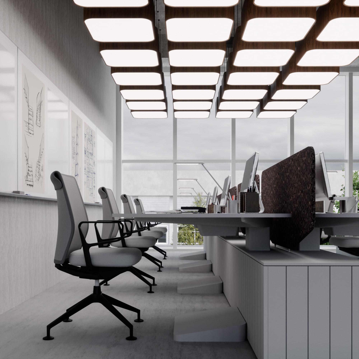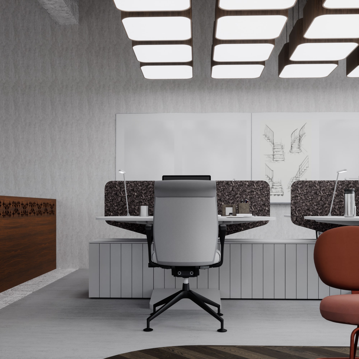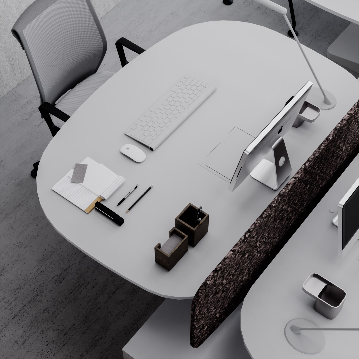The main challenge posed by the interior after creating the architecture was how to segment the functionalities that were required while also ensuring their logical communication. Another issue was the necessity of introducing within the interior architecture a statement stairs that would showcase their abilities and would serve as competency proof for their visitors.
We decided to establish the sales and showcase area on the ground floor for easy and direct access to visitors, the administration and conference area on the ground floor for medium access and intimacy for already engaged clients and the design and logistics area on the second floor where concentration would be easiest and interruptions minimal. To access any floor the curved and carved wood stairs serves as a spectacular piece that showcases the ORIRI mantra: beautiful, useful and forever sturdy.
Client : Oriri
Year : 2022
Location : Arad, Romania
Built Area : 375 sqm
Project Type : Headquarters Office
