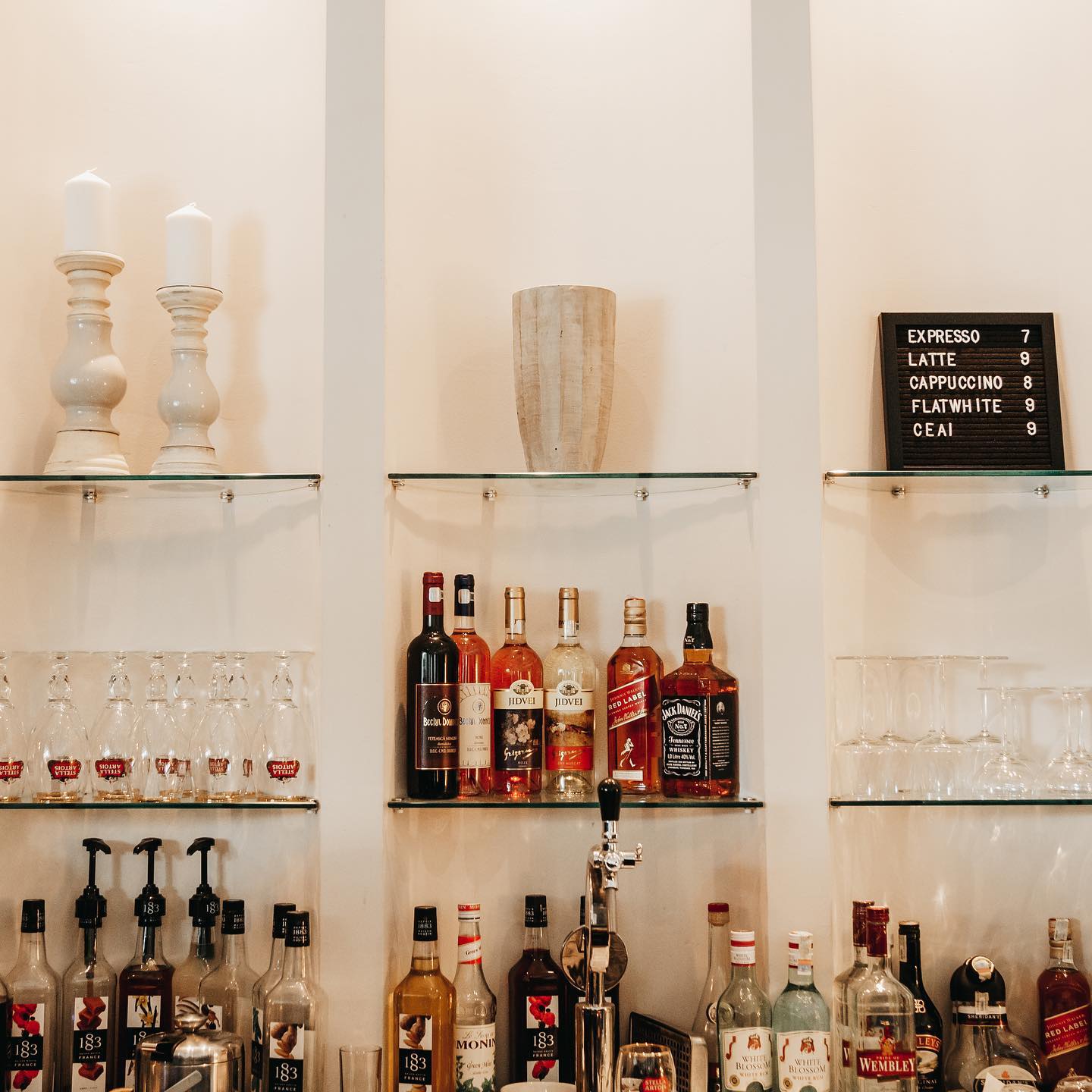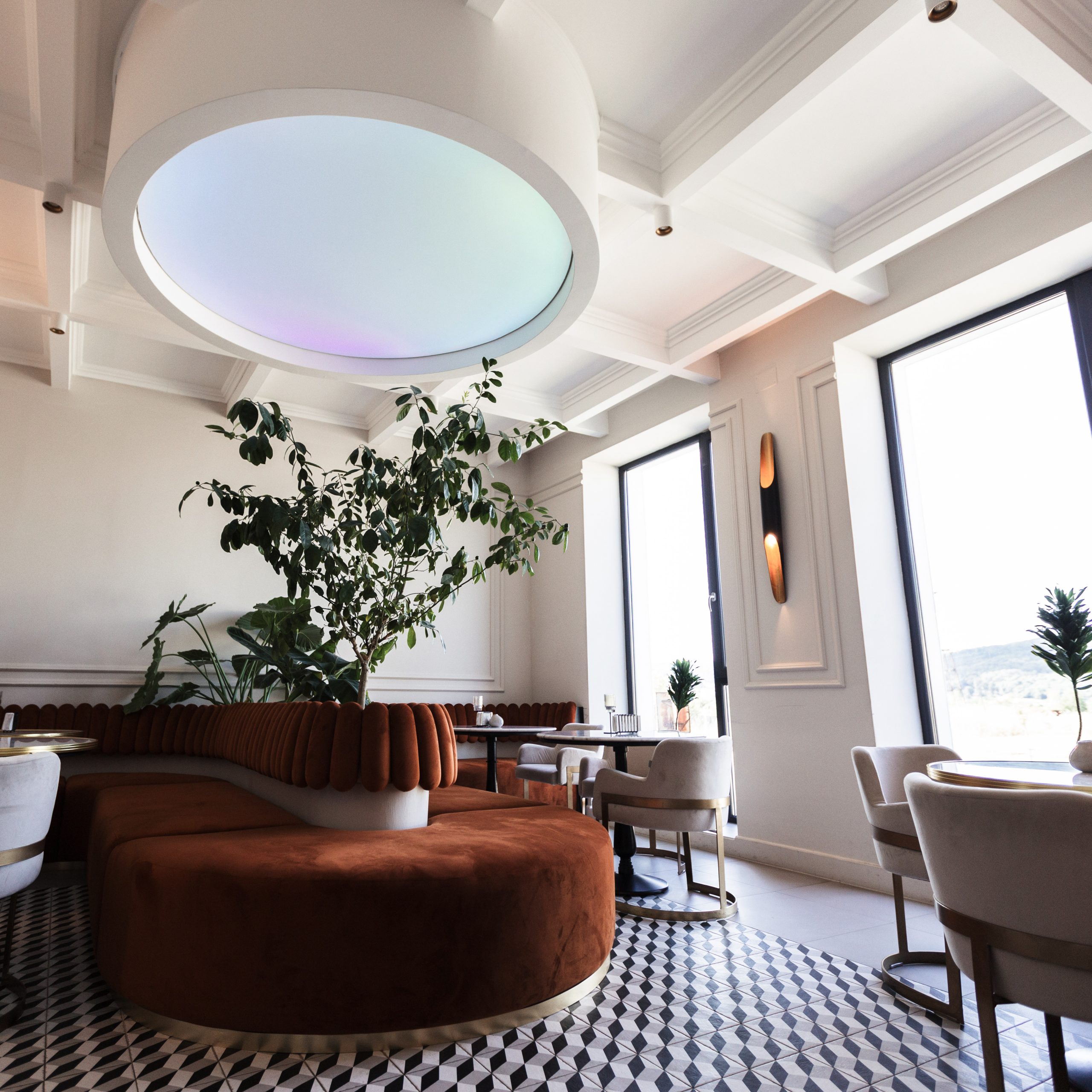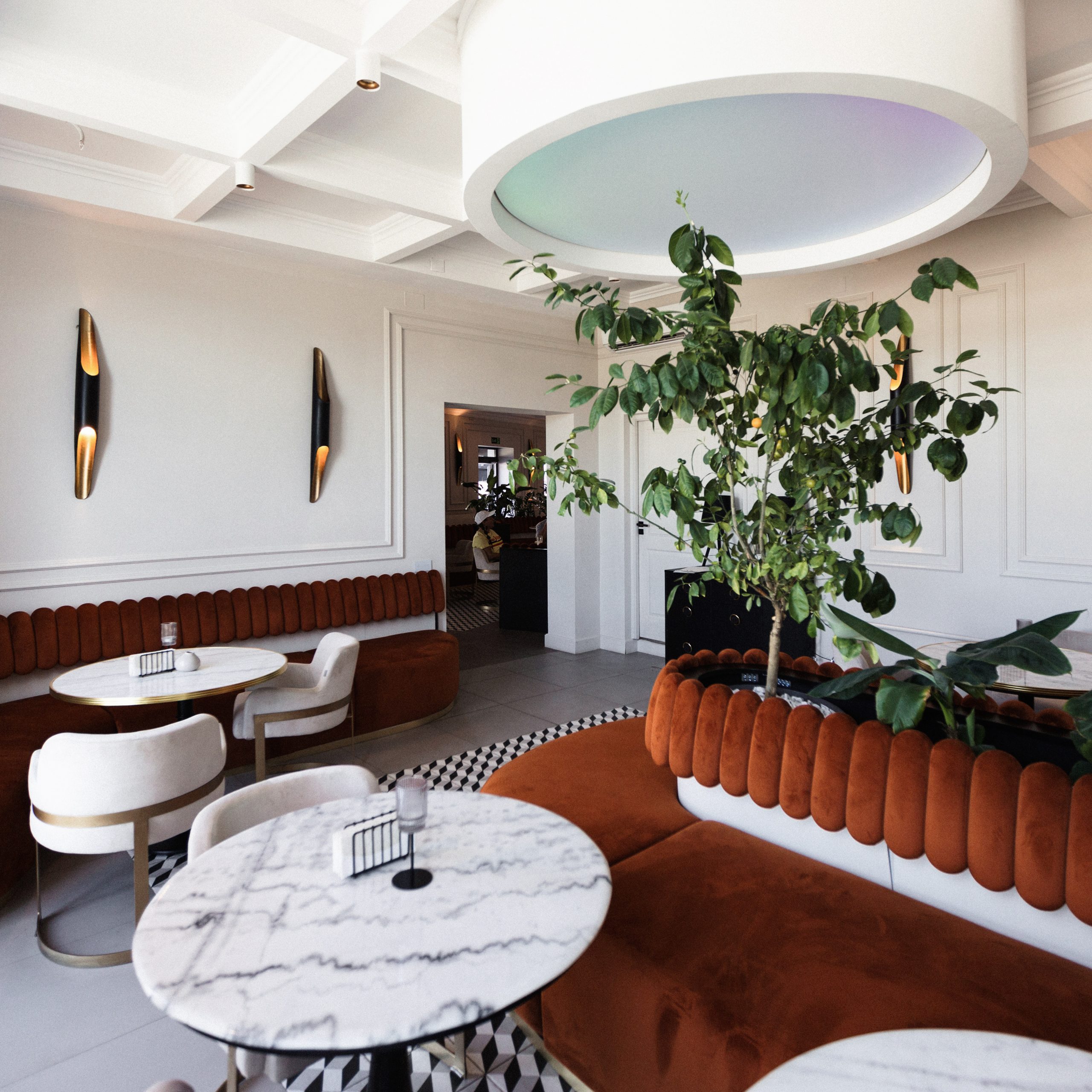We decided that the restaurant should complement the aesthetic language of the pension. We arrived at a classic ambiance sustained and contrasted by expressive, and even eccentric, visual accents. Functionally we focused on making sure that the internal circulation flux was optimized both for the function of restaurant and the function of event hall, offering a maximum of flexibility and efficiency.
Through a series of moldings both on the ceiling and walls we created the classical ambiance. We contrasted this ambiance on the seating level trough the curved and rhythmic benches. This is also were we added personality through the splash of orange wherever the seating was leading, complemented by luxuriant vegetation directly behind the backboard of the seating.
Client : The Berg's
Year : 2022
Location : Ocna Mures, Romania
Built Area : 276 sqm
Project Type : Restaurant
























